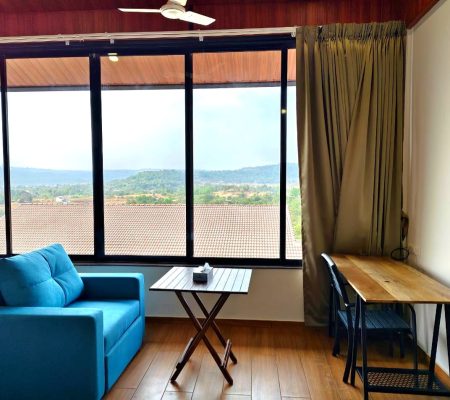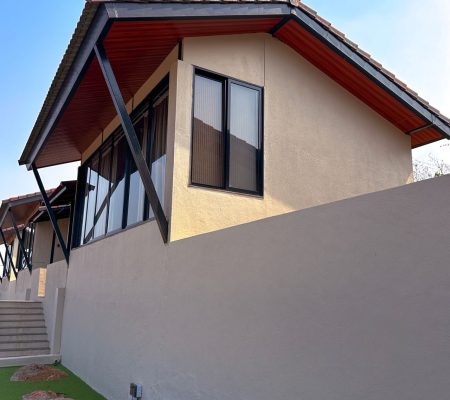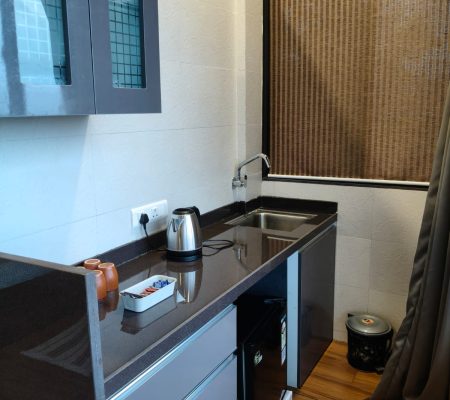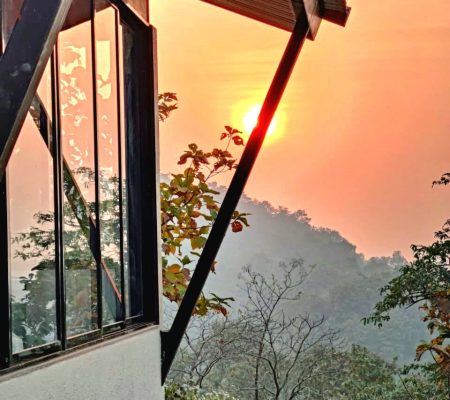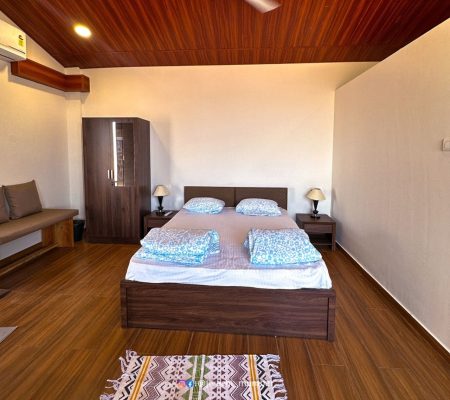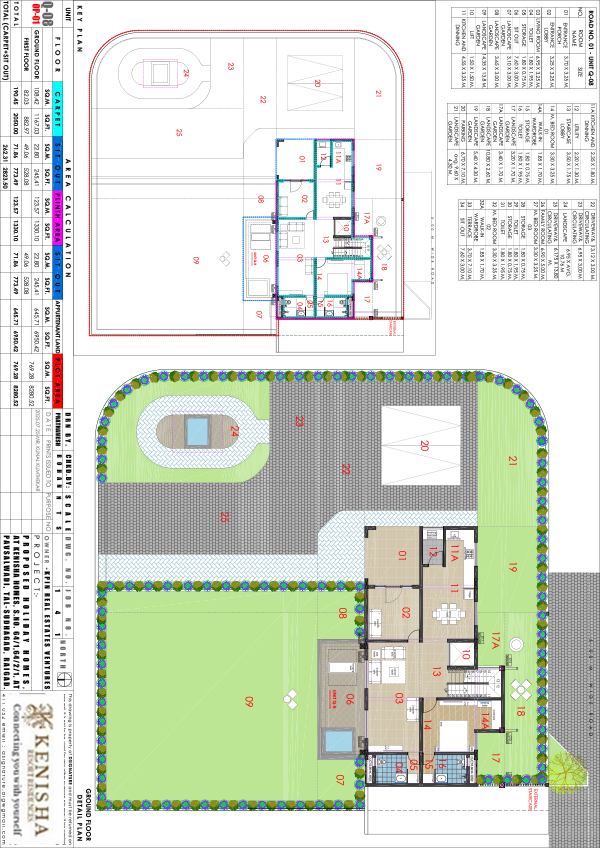Panoramic Hilltop Studio Cottages
Our Panoramic Hilltop Cottages offer unmatched views with sunrises that inspire and sunsets that linger long after the day ends. Elevated above the rest, they provide a rare sense of peace, privacy and are designed for those who want to immerse themselves in nature and tranquility. All cottages come with a jacuzzi for indulgent soaks and a balcony fitted with a cozy swing—perfect for sipping your morning tea or enjoying a starlit evening. From dawn to dusk, let every moment become a cherished memory in this serene hilltop haven.
Plot Area
- 1150 Sq ft
Carpet Area with sit out
- 300 Sq ft
project overview
Floor Plan
SPECIFICATIONS
- Structure: R.C.C. structure with R.C.C, column & beams footing as per R.C.C consultant’s drawings.
- External walls: Dry wall panels or External brick work – 6″brickwork. Internal brick work – 4″ or 6” brickwork or Autoclaved Aerated Concrete Blocks.
- External plaster: Double coat sand faced plaster.
- Internal plaster: Rough coat sand faced plaster wherever required & 6 mm thick Plaster of Paris mounting including grooves as per design.
- Flooring: Combination of vitrified tiles and ceramic tiles.
- Toilet flooring: Anti-skid flooring / vitrified tiles. Water proofing with brick bat Coba.
- Dado tiles: Ceramic tiles UPTO Lintel level as per design.
- Windowsills: Engineered Granite (Full Body Granite like vitrified tile) with edge polished.
- Skirting: 3″ Vitrified tile
- Steps: MS structure with Treads in Pine wood & polished.
- Doors: All doors in flush doors, 32 mm thick with both side laminate with necessary hardware.
- Windows: Anodized / Powder Quoted Aluminium sliding windows with glass.
- Toilet windows: Aluminium windows with exhaust fan.
- Railing: MS railing with full jam width.
- Door frames: Wooden / Granite equivalent Door frame with polish
- Toilet: Water proofing with Brick-Bat-Coba,
- Plumbing: Concealed plumbing in GI/ UPVC pipes.
- Electrical: Concealed wiring of Polycab or equivalent as per electrical layout & switches in Anchor Roma or equivalent as per selection. LED External light fittings will be provided. All fans, direct and indirect lights, boilers in bathrooms will be provided.
- Kitchen otta: In Kadappa/Engineered Granite with Nirali or equivalent sink as per drawing. All trolleys and panels will be provided. HOB & Chimney will also be provided. The water point and electrical point for water purifier will also be provided.
- Internal painting: Lustre Paint / Plastic emulsion or equivalent as per selection.
- External painting: Finished with apex acrylic paint or equivalent as specified.
- M.S. Members: Oil paint with matt finish as per selection.
- Roof: Roof with M.S. Structure / Mangalore tiles
- Retaining wall: RCC retaining wall/UCR as per drawing
- Anti-termite: Anti-termite treatment to structure.
- Fitting & Fixtures: Commode of Asian Paint Wall-hung. Countertop / With pedestal Wash basin of Asian Paint or equivalent.
- Landscape: Minimum 1 fruit tree, boundary plantation, with sprinklers and bollards / spot lights.
- All taps: Asian Paints or equivalent.
- Air Conditioning: Piping & installation for Indoor & Outdoor Units of Air-Conditioners in bedrooms of Cruise or equivalent. Piping & Electrical point for Air Conditioners in Living Room.
- Jacuzzi: Outdoor Jacuzzi of 6 ft x 4 ft.



