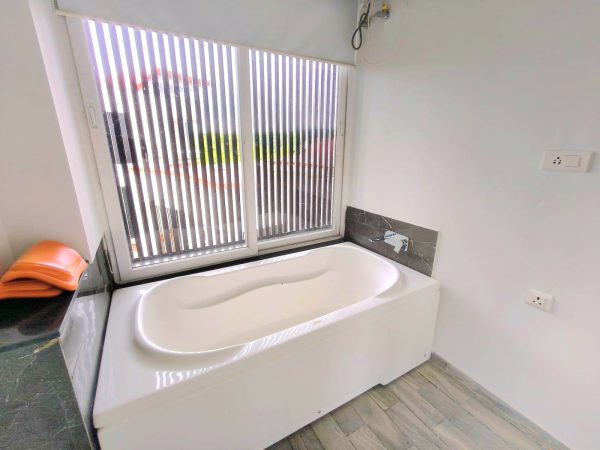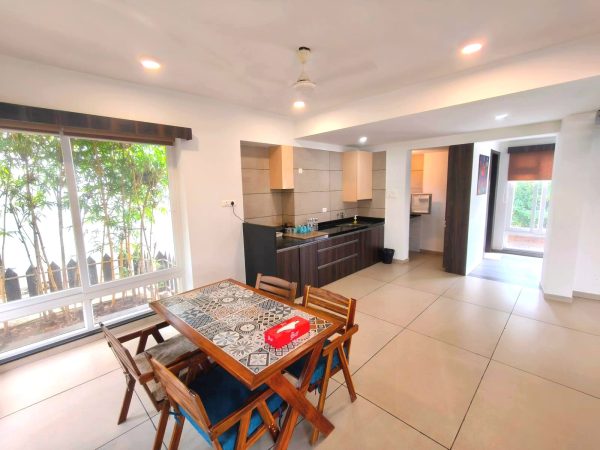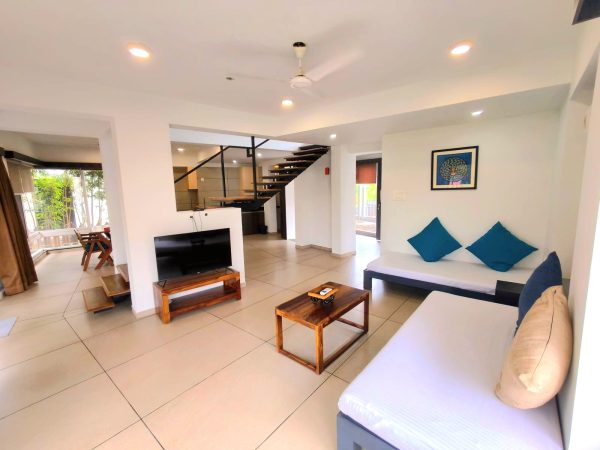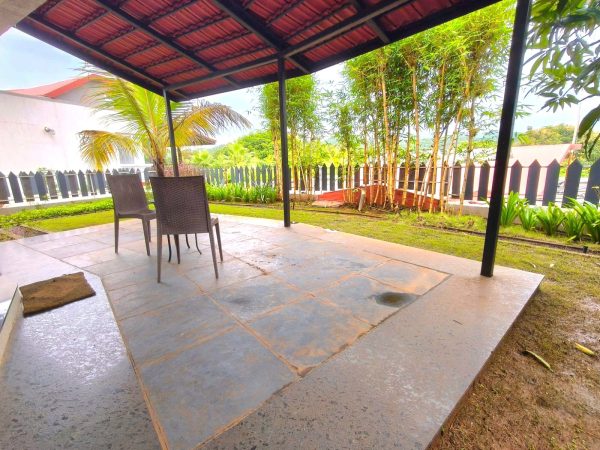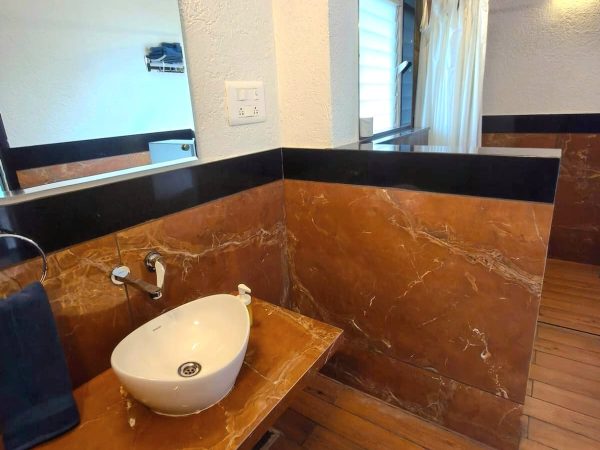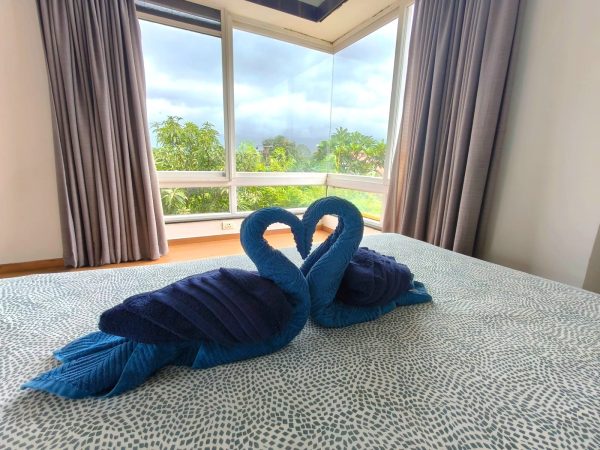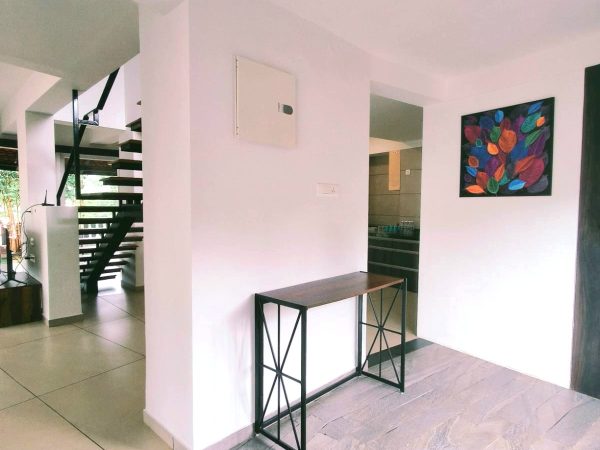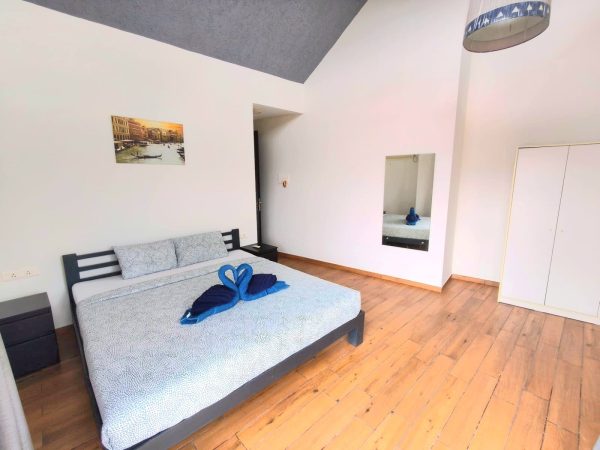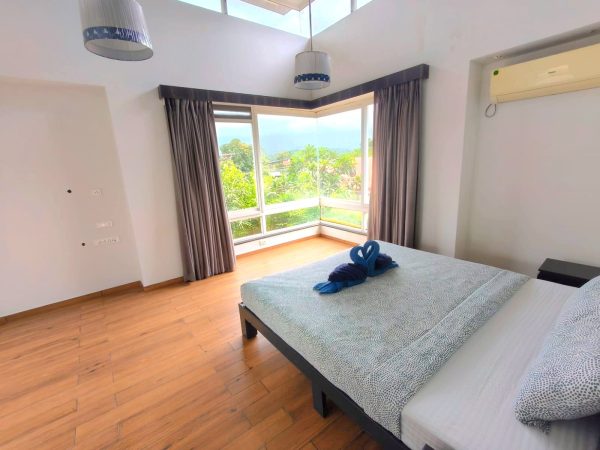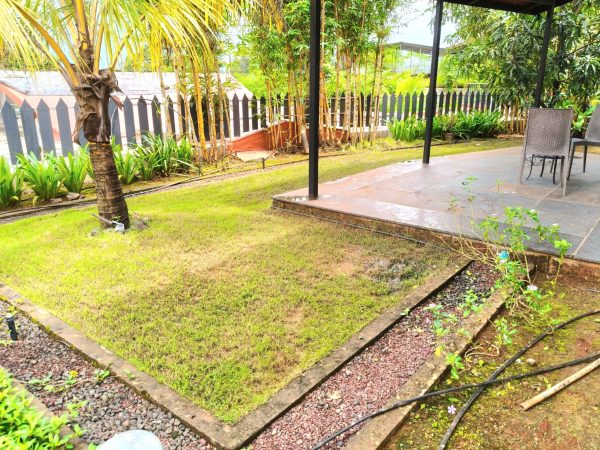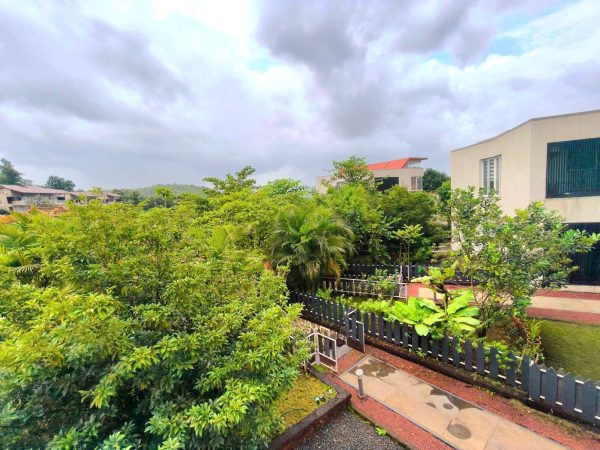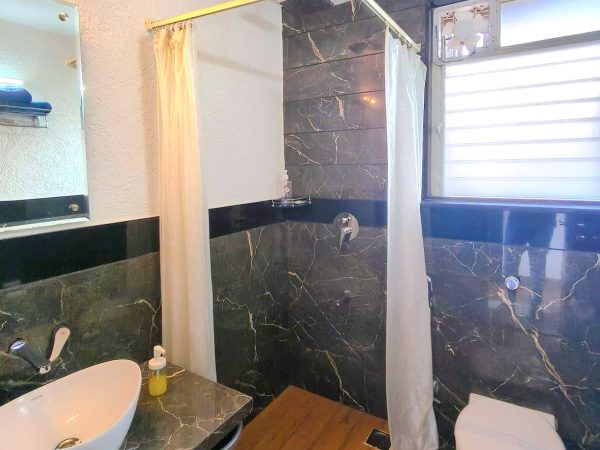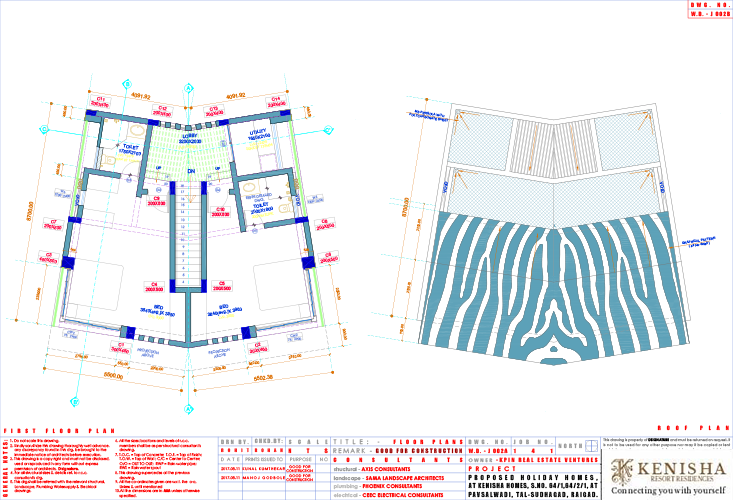Garden Villa - J1
Step into a spacious living room that opens out to a private gazebo, perfectly placed to capture east-facing sunrises and panoramic views of the Lonavala–Khandala mountain range. With a spacious living room, private gazebo, elegant bedrooms, and a bathtub for indulgence, it blends comfort with luxury.
More than just a holiday home, the J1 Garden Villa is an investment in lifestyle and community living — where you can enjoy weekends, host family gatherings, or simply retreat into nature without leaving behind modern comforts.
Plot Area
- 2400 sq ft
Carpet Area with sit out
- 1507 sq ft
project overview
Floor Plan
SPECIFICATIONS
- Structure: R.C.C. structure with R.C.C, column & beams footing as per R.C.C consultant’s drawings
- External walls: Dry wall panels or External brick work – 6″brickwork. Internal brick work – 4″ or 6”brickwork or Autoclaved Aerated Concrete Blocks
- External plaster: Double coat sand faced plaster or application of equivalent innovative patented products & waterpro ofing component.
- Internal plaster: Rough coat sand faced plaster or application of innovative patented products for walls & 6 mm thick Plaster of Paris mounting including grooves as per design.
- Flooring: Combination of vitrified tiles and ceramic tiles.
- Toilet flooring: Anti-skid flooring / vitrified tiles . Water proofing with brick bat coba.
- Dado tiles: Ceramic tiles UPTO lintel level as per design.
- Windowsills: Granite with edge polished.
- Skirting: 3″ Vitrified tile
- Steps: Treads in granite with acid wash & riser in vitrified
- Doors: All doors in flush doors, 32 mm thick with both side laminate with necessary hardware
- Windows: Anodized Aluminium sliding windows with glass.
- Toilet windows: Aluminium windows with exhaust fan.
- Railing: MS railing with full jam width,
- Door frames: Door frame of teak wood with melamine polish and / or granite
- Toilet: Water proofing with Brick-Bat-Coba,
- Plumbing: Concealed plumbing in GI/ UPVC pipes.
- Electrical: Concealed wiring of Polycab or equivalent as per electrical layout & switches in Anchor Roma or equivalent as per selection. LED External light fittings will be provided. All fans, direct and indirect lights, boilers in bathrooms will be provided.
- Kitchen otta: In Kadappa/Granite with Nirali or equivalent sink as per drawing.
- Internal painting: Lustre Paint / Plastic emulsion or equivalent as per selection.
- External painting: Finished with apex acrylic paint or equivalent as specified.
- M.S. Members: Oil paint with matt finish as per selection.
- Roof: Roof with M.S. Structure / Mangalore tiles
- Retaining wall: RCC retaining wall/UCR as per drawing
- Anti-termite: Anti-termite treatment to structure.
- Fitting & Fixtures: Commode of Jaquar Wall-hung. Countertop / With pedestal Wash basin of Jaquar or equivalent.
- Landscape:Minimum 2 fruit trees and patch of lawn, boundary plantation, with sprinklers and bollards / spot lights.
- All taps: Jaquar or equivalent.
- Air Conditioning: Piping & installation for Indoor & Outdoor Unit s of AirConditioners in bedrooms.


