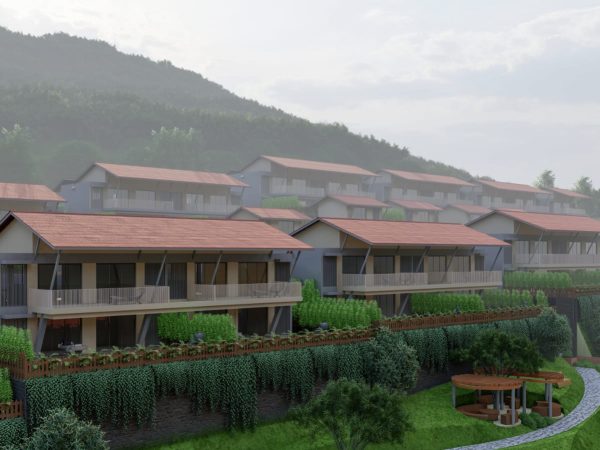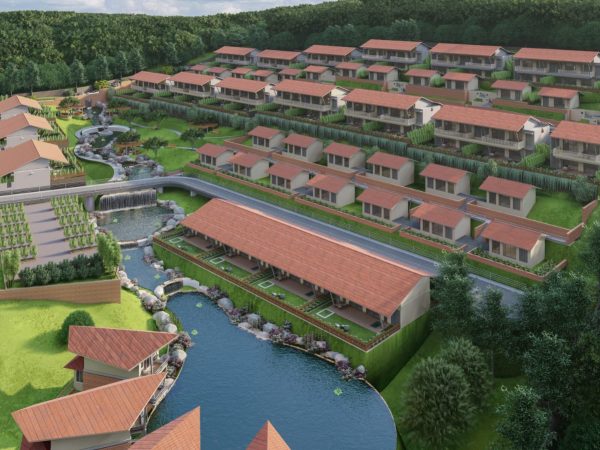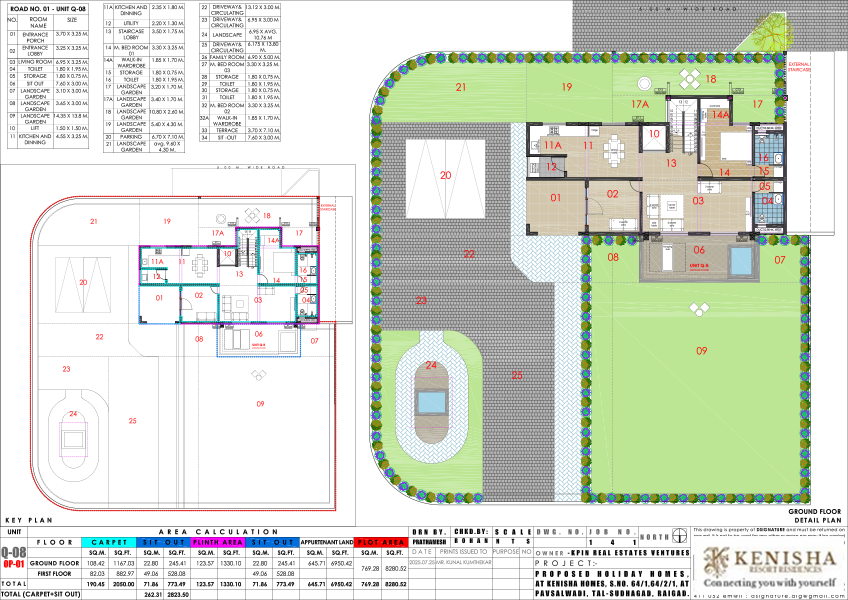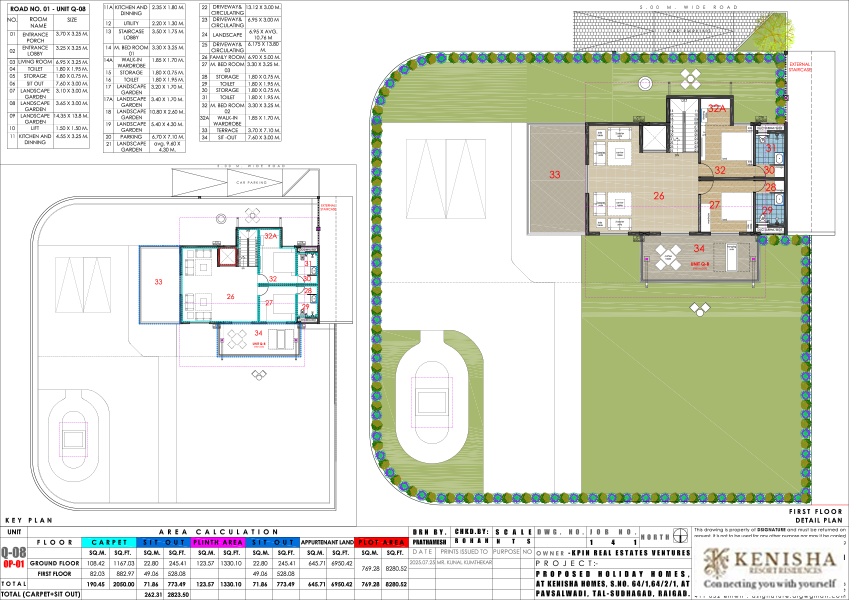Luxury Panoramic View Villa – Q8
Welcome to the Q8 Luxury Panoramic Villa at Kenisha Resort Residences — a grand 4 BHK duplex crafted for those who seek elegance, space, and unforgettable views. Perched to overlook the entire resort, the tranquil Ghotawade Dam, and the majestic Lonavala-Khandala mountain range, this north-facing villa offers a front-row seat to breathtaking sunsets on its left. The expansive living room and modern kitchen flow seamlessly onto a covered deck, perfect for relaxing or entertaining. The spacious master bedrooms are thoughtfully laid out on the ground floor featuring jacuzzi and panoramic views. This villa also includes a lush private lawn — ideal for strolls that reconnect you with nature making it the pinnacle of luxury living at Kenisha.
*Images shown are artist’s impressions/rendered visuals and are for illustrative purposes only. Actual finishes, specifications, and views may slightly vary at the time of completion.
Plot Area
- 8000 sq ft
Carpet Area with sit out
- 2823 sq ft
project overview
Floor Plan
SPECIFICATIONS
- Structure: R.C.C. structure with R.C.C, column & beams footing as per R.C.C consultant’s drawings.
- External walls: Dry wall panels or External brick work – 6″brickwork. Internal brick work – 4″ or 6” brickwork or Autoclaved Aerated Concrete Blocks.
- External plaster: Double coat sand faced plaster.
- Internal plaster: Rough coat sand faced plaster wherever required & 6 mm thick Plaster of Paris mounting including grooves as per design.
- Flooring: Combination of vitrified tiles and ceramic tiles.
- Toilet flooring: Anti-skid flooring / vitrified tiles. Water proofing with brick bat Coba.
- Dado tiles: Ceramic tiles UPTO Lintel level as per design.
- Windowsills: Engineered Granite (Full Body Granite like vitrified tile) with edge polished.
- Skirting: 3″ Vitrified tile
- Steps: MS structure with Treads in Pine wood & polished.
- Doors: All doors in flush doors, 32 mm thick with both side laminate with necessary hardware.
- Windows: Anodized / Powder Quoted Aluminium sliding windows with glass.
- Toilet windows: Aluminium windows with exhaust fan.
- Railing: MS railing with full jam width.
- Door frames: Wooden / Granite equivalent Door frame with polish
- Toilet: Water proofing with Brick-Bat-Coba,
- Plumbing: Concealed plumbing in GI/ UPVC pipes.
- Electrical: Concealed wiring of Polycab or equivalent as per electrical layout & switches in Anchor Roma or equivalent as per selection. LED External light fittings will be provided. All fans, direct and indirect lights, boilers in bathrooms will be provided.
- Kitchen otta: In Kadappa/Engineered Granite with Nirali or equivalent sink as per drawing. All trolleys and panels will be provided. HOB & Chimney will also be provided. The water point and electrical point for water purifier will also be provided.
- Internal painting: Lustre Paint / Plastic emulsion or equivalent as per selection.
- External painting: Finished with apex acrylic paint or equivalent as specified.
- M.S. Members: Oil paint with matt finish as per selection.
- Roof: Roof with M.S. Structure / Mangalore tiles
- Retaining wall: RCC retaining wall/UCR as per drawing
- Anti-termite: Anti-termite treatment to structure.
- Fitting & Fixtures: Commode of Asian Paint Wall-hung. Countertop / With pedestal Wash basin of Asian Paint or equivalent.
- Landscape: Minimum 1 fruit tree, boundary plantation, with sprinklers and bollards / spot lights.
- All taps: Asian Paints or equivalent.
- Air Conditioning: Piping & installation for Indoor & Outdoor Units of Air-Conditioners in bedrooms of Cruise or equivalent. Piping & Electrical point for Air Conditioners in Living Room.
- Jacuzzi: Outdoor Jacuzzi of 6 ft x 4 ft.









