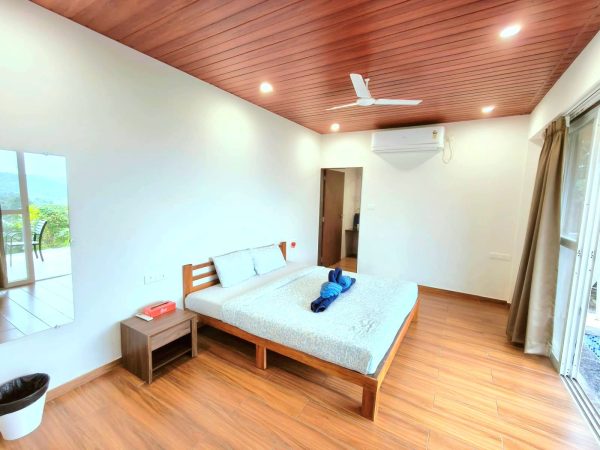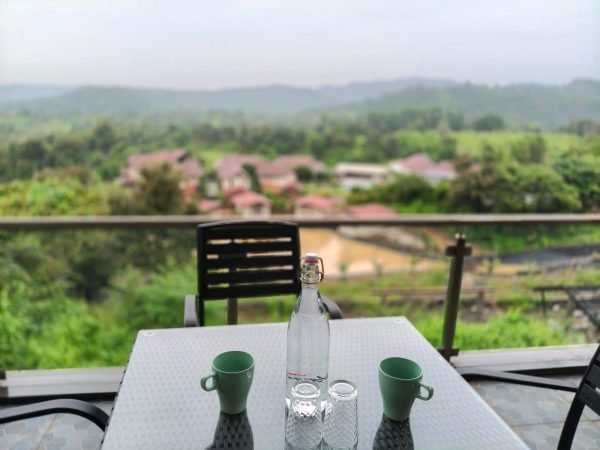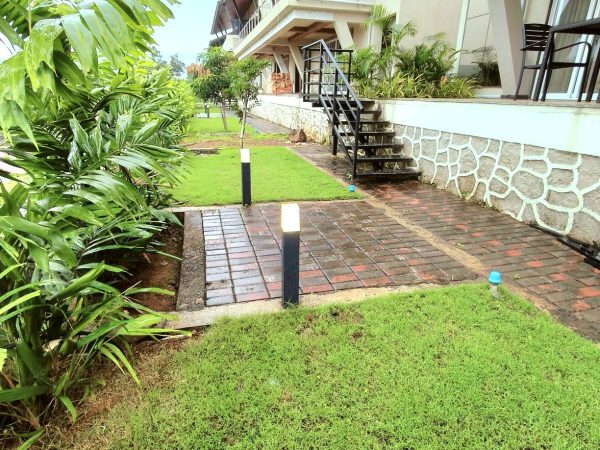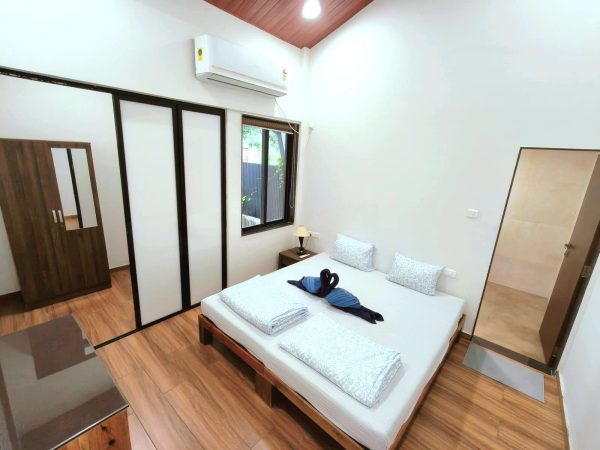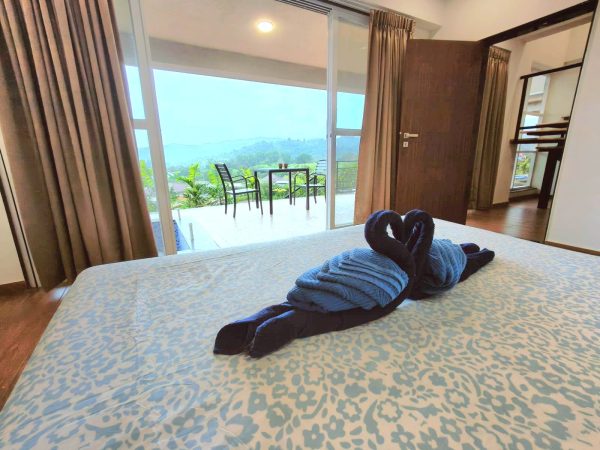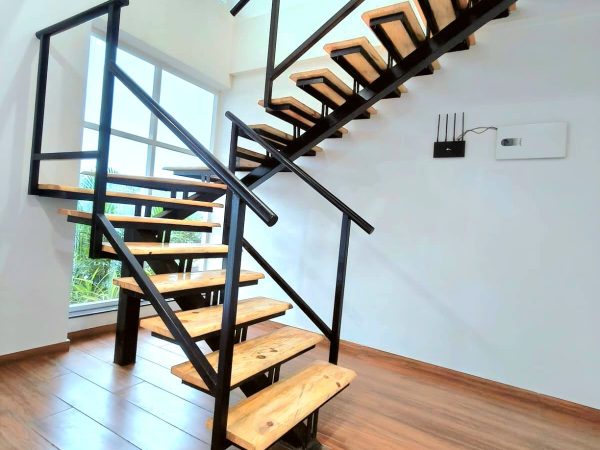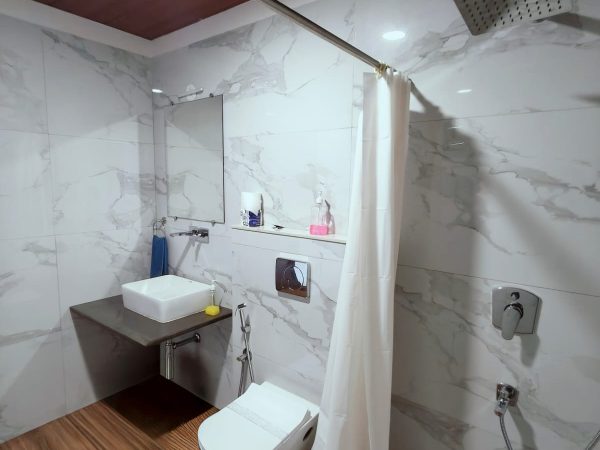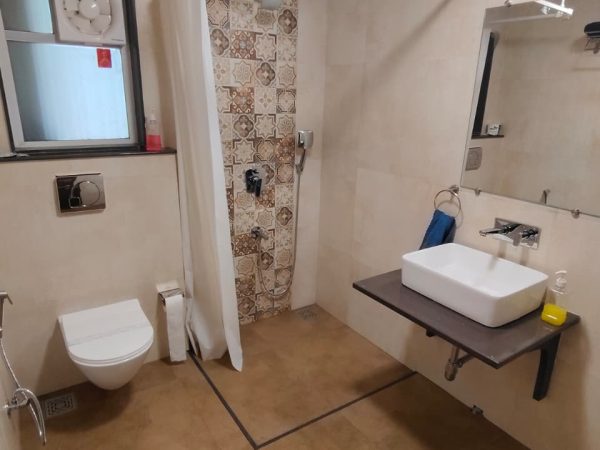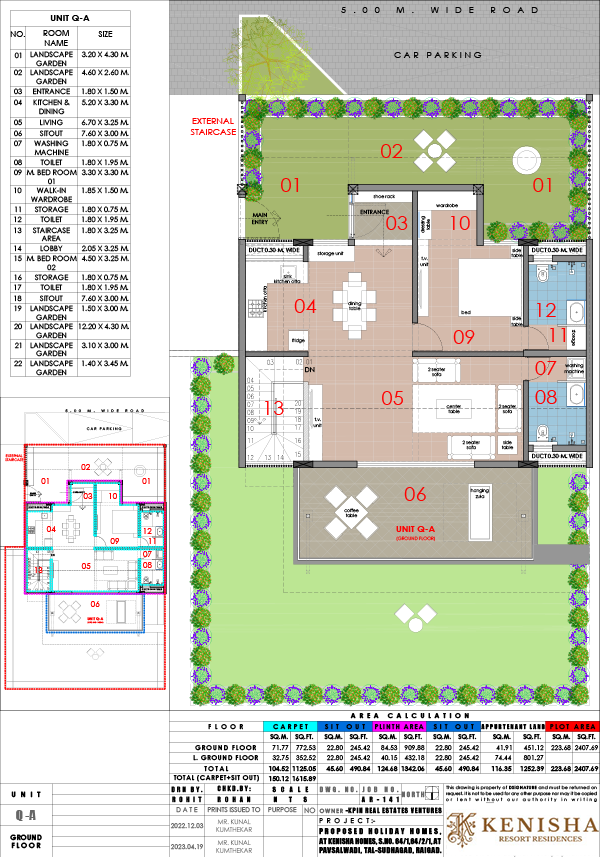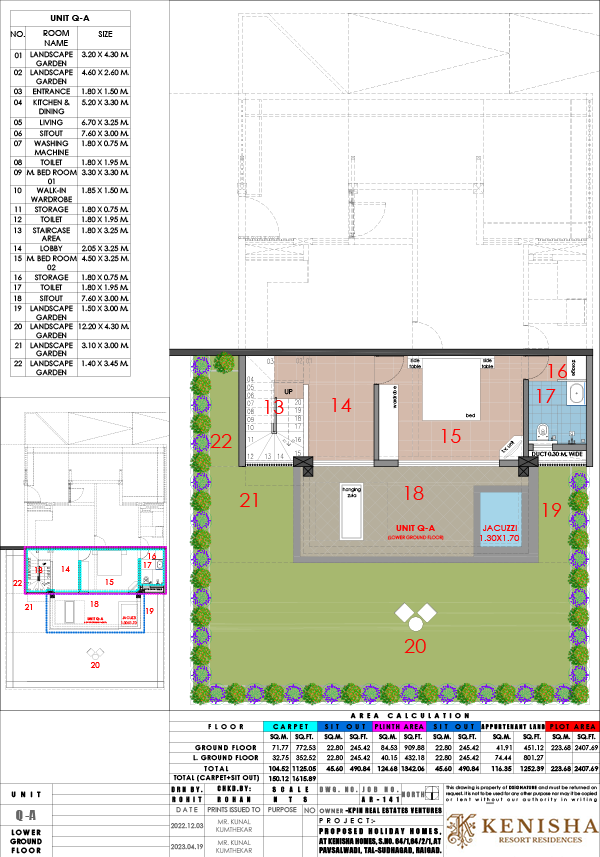Panoramic View Villa - Q7
Welcome to the Q7 Panoramic Villa at Kenisha Resort Residences — a stunning 2 BHK duplex retreat that lives up to its name with sweeping views of the entire resort, the serene Ghotawade Dam, and the majestic Lonavala-Khandala mountain range. Thoughtfully designed, the villa features a spacious living room that opens onto a covered deck facing north, perfectly positioned to enjoy dramatic sunsets to the west. One bedroom is located on the ground floor, while the second, on the lower level, also offers breathtaking vistas and added privacy. Elegantly furnished and complete with a private jacuzzi, the Q7 Villa is ideal for a family of six who seeks a perfect blend of luxury, tranquility, and natural beauty.
*Actual villa images
Plot Area
- 2229 sq ft
Carpet Area with sit out
- 1650 sq ft
project overview
Floor Plan
SPECIFICATIONS
- Structure: R.C.C. structure with R.C.C, column & beams footing as per R.C.C consultant’s drawings.
- External walls: Dry wall panels or External brick work – 6″brickwork. Internal brick work – 4″ or 6” brickwork or Autoclaved Aerated Concrete Blocks.
- External plaster: Double coat sand faced plaster.
- Internal plaster: Rough coat sand faced plaster wherever required & 6 mm thick Plaster of Paris mounting including grooves as per design.
- Flooring: Combination of vitrified tiles and ceramic tiles.
- Toilet flooring: Anti-skid flooring / vitrified tiles. Water proofing with brick bat Coba.
- Dado tiles: Ceramic tiles UPTO Lintel level as per design.
- Windowsills: Engineered Granite (Full Body Granite like vitrified tile) with edge polished.
- Skirting: 3″ Vitrified tile
- Steps: MS structure with Treads in Pine wood & polished.
- Doors: All doors in flush doors, 32 mm thick with both side laminate with necessary hardware.
- Windows: Anodized / Powder Quoted Aluminium sliding windows with glass.
- Toilet windows: Aluminium windows with exhaust fan.
- Railing: MS railing with full jam width.
- Door frames: Wooden / Granite equivalent Door frame with polish
- Toilet: Water proofing with Brick-Bat-Coba,
- Plumbing: Concealed plumbing in GI/ UPVC pipes.
- Electrical: Concealed wiring of Polycab or equivalent as per electrical layout & switches in Anchor Roma or equivalent as per selection. LED External light fittings will be provided. All fans, direct and indirect lights, boilers in bathrooms will be provided.
- Kitchen otta: In Kadappa/Engineered Granite with Nirali or equivalent sink as per drawing. All trolleys and panels will be provided. HOB & Chimney will also be provided. The water point and electrical point for water purifier will also be provided.
- Internal painting: Lustre Paint / Plastic emulsion or equivalent as per selection.
- External painting: Finished with apex acrylic paint or equivalent as specified.
- M.S. Members: Oil paint with matt finish as per selection.
- Roof: Roof with M.S. Structure / Mangalore tiles
- Retaining wall: RCC retaining wall/UCR as per drawing
- Anti-termite: Anti-termite treatment to structure.
- Fitting & Fixtures: Commode of Asian Paint Wall-hung. Countertop / With pedestal Wash basin of Asian Paint or equivalent.
- Landscape: Minimum 1 fruit tree, boundary plantation, with sprinklers and bollards / spot lights.
- All taps: Asian Paints or equivalent.
- Air Conditioning: Piping & installation for Indoor & Outdoor Units of Air-Conditioners in bedrooms of Cruise or equivalent. Piping & Electrical point for Air Conditioners in Living Room.
- Jacuzzi: Outdoor Jacuzzi of 6 ft x 4 ft.



